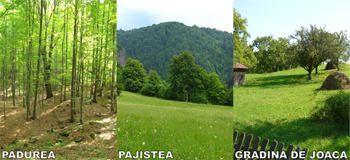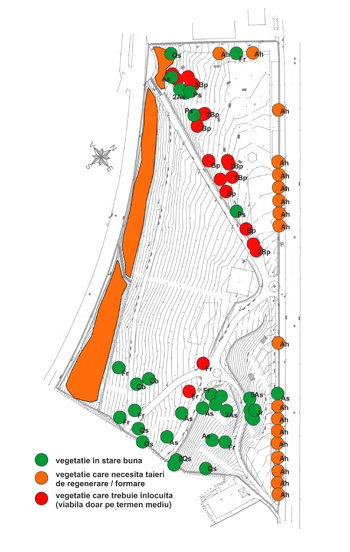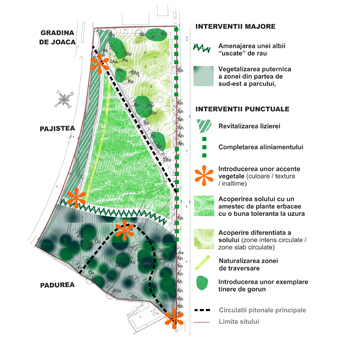Livada Poştei
Idea Competition: Rehabilitation of the Park Livada Poştei, Braşov
Team: Alex Axinte, Cristi Borcan (studioBASAR); Bogdan Gyemant-Selin, Ioana Tudora, Diana Culescu, Mihai Culescu (RPR Birou de Studii Contemporane)
Location: Braşov, Romania
Year: 2011
“A hill is a hill, and a valley is a valley”
Identity
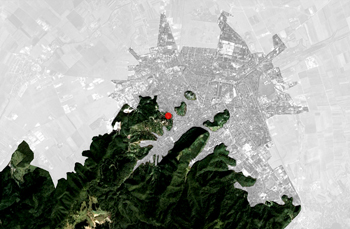 Brasov is a city placed in the shadow of the mountain. Between the two there is a clear cut. Livada Postei sits on this border territory between city and mountain.
Brasov is a city placed in the shadow of the mountain. Between the two there is a clear cut. Livada Postei sits on this border territory between city and mountain.
Open Space Typologies
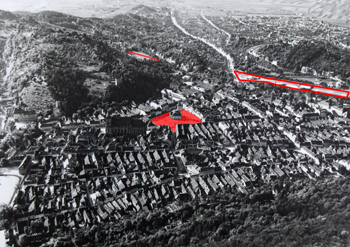 Sfatului Square - mineral, with strong physical borders and a main character of representation/commerce.
Sfatului Square - mineral, with strong physical borders and a main character of representation/commerce.
Central Park - character of a promenade
Livada Postei - open space (similar in size with Sfatului Square), peripheral, at the limit between city and mountain, as a link, used informal.
View
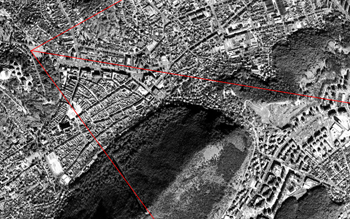 One of the main characteristics of Brasov city are the high perspectives, like observation platforms on top of the city, placed at different heights and distances. From the cliff of the site (Calea Poienii) views are opened towards the 3 hills and Eroilor Boulevard (the relation is back and forward, from the 3 hills Livada Postei can be seen).
One of the main characteristics of Brasov city are the high perspectives, like observation platforms on top of the city, placed at different heights and distances. From the cliff of the site (Calea Poienii) views are opened towards the 3 hills and Eroilor Boulevard (the relation is back and forward, from the 3 hills Livada Postei can be seen).
Dinamics of Use - Existing Situation
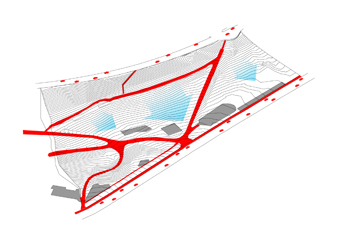 - the movement of the pedestrians (red), static areas (grey), auto (doted red), movement along the slope (blue)
- the movement of the pedestrians (red), static areas (grey), auto (doted red), movement along the slope (blue)
Strong Lines - Functional Limits
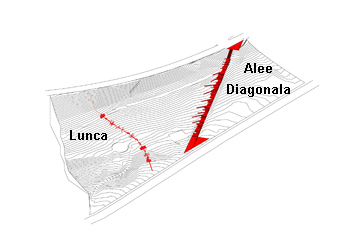
Functional Areas
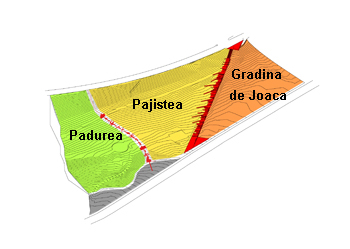 The Playground Garden - space for games, for different ages - games among the trees, climbing, hideouts, ball sports, skate, rollers, sand games
The Playground Garden - space for games, for different ages - games among the trees, climbing, hideouts, ball sports, skate, rollers, sand games
The Meadow - the function respects the topography of the site, and encourages the informal use, in the winter as well as in the summer. The amphitheater can be transformed into a ‘concert hall’ capable to host various events. The upper cliff of the hill stands as an observation point over the city and surrounding areas.
The Forest - this space, strongly vegetal, with the goal to create a totally different ambiance towards the other two areas - is a link with the nearby forest, transforming in the same time into a relaxation room and a promenade.
Function
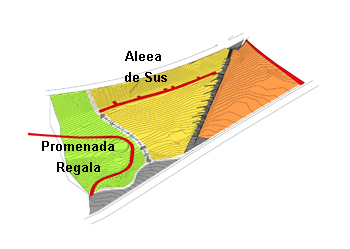 The irrigation of the areas with tracks that are on the historical paths (The Royal Promenade) or already existent (The Upper Alley)
The irrigation of the areas with tracks that are on the historical paths (The Royal Promenade) or already existent (The Upper Alley)
Attraction Points
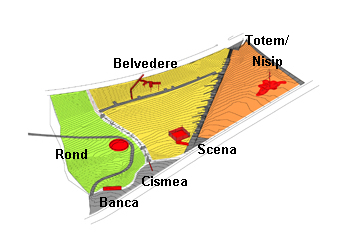 The Playground Garden - Technological Totem/ Sand Pit
The Playground Garden - Technological Totem/ Sand Pit
The Meadow - Platform/ Stage, Belview and Pump
The Forest - The Bench/ Signal and Round Point
PARK
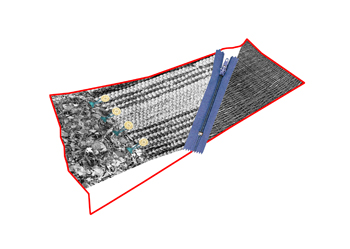
Concept
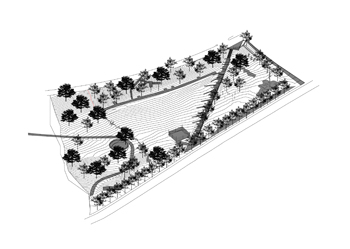

 View Toward the Bel view Point
View Toward the Bel view Point
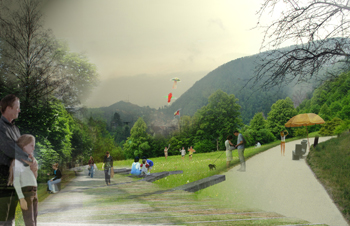 View Towards the City
View Towards the City
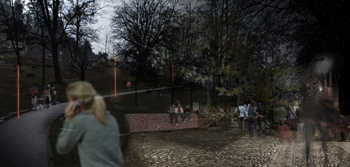 View from Entrance Area
View from Entrance Area
Interventions
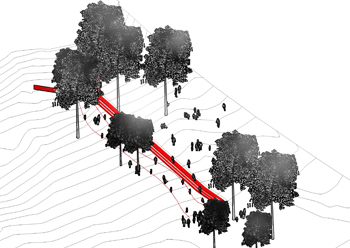
Wooden Slide
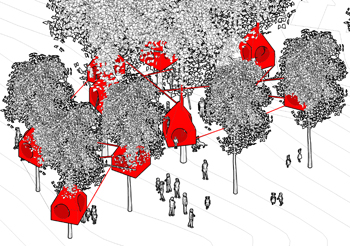 Tree Houses
Tree Houses
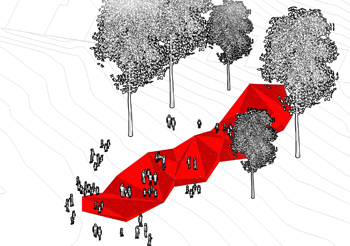 Climbing Panels
Climbing Panels
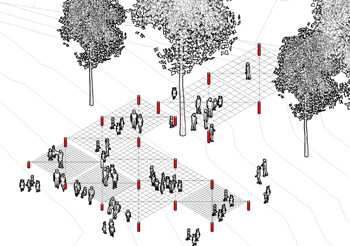 Nets
Nets
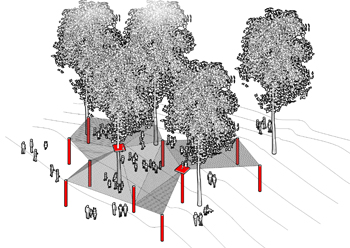 Nets
Nets
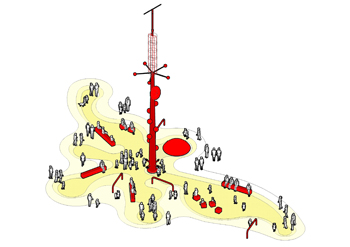 Sand Pit
Sand Pit
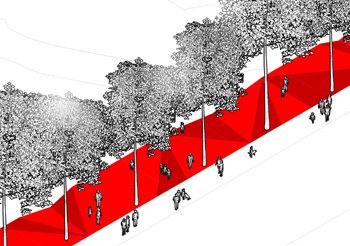 Skate Ramp
Skate Ramp
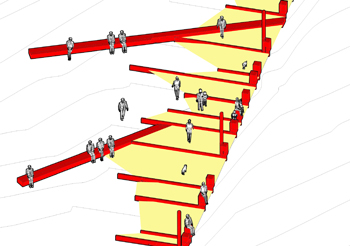 Diagonal Walkway
Diagonal Walkway
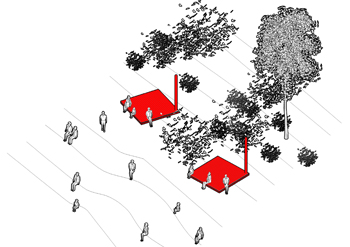 Beach Platforms
Beach Platforms
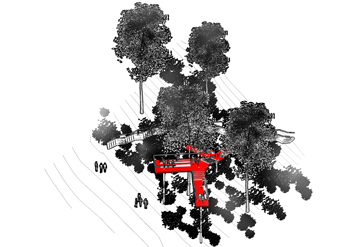 View Point
View Point
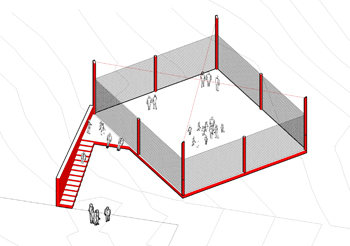 Stage
Stage
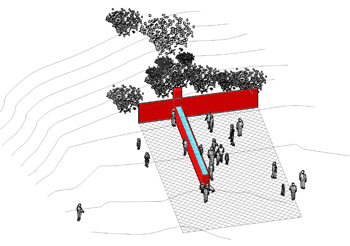 Water Pump
Water Pump
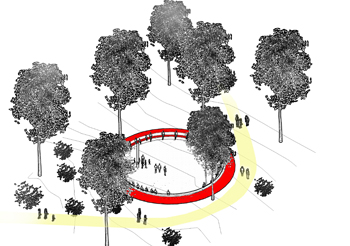 Round Point/ Seating
Round Point/ Seating
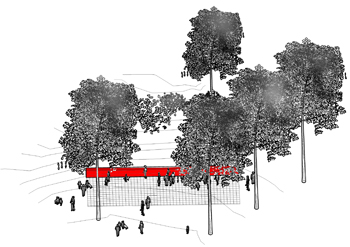 Seating/ Signal
Seating/ Signal
Vegetation
